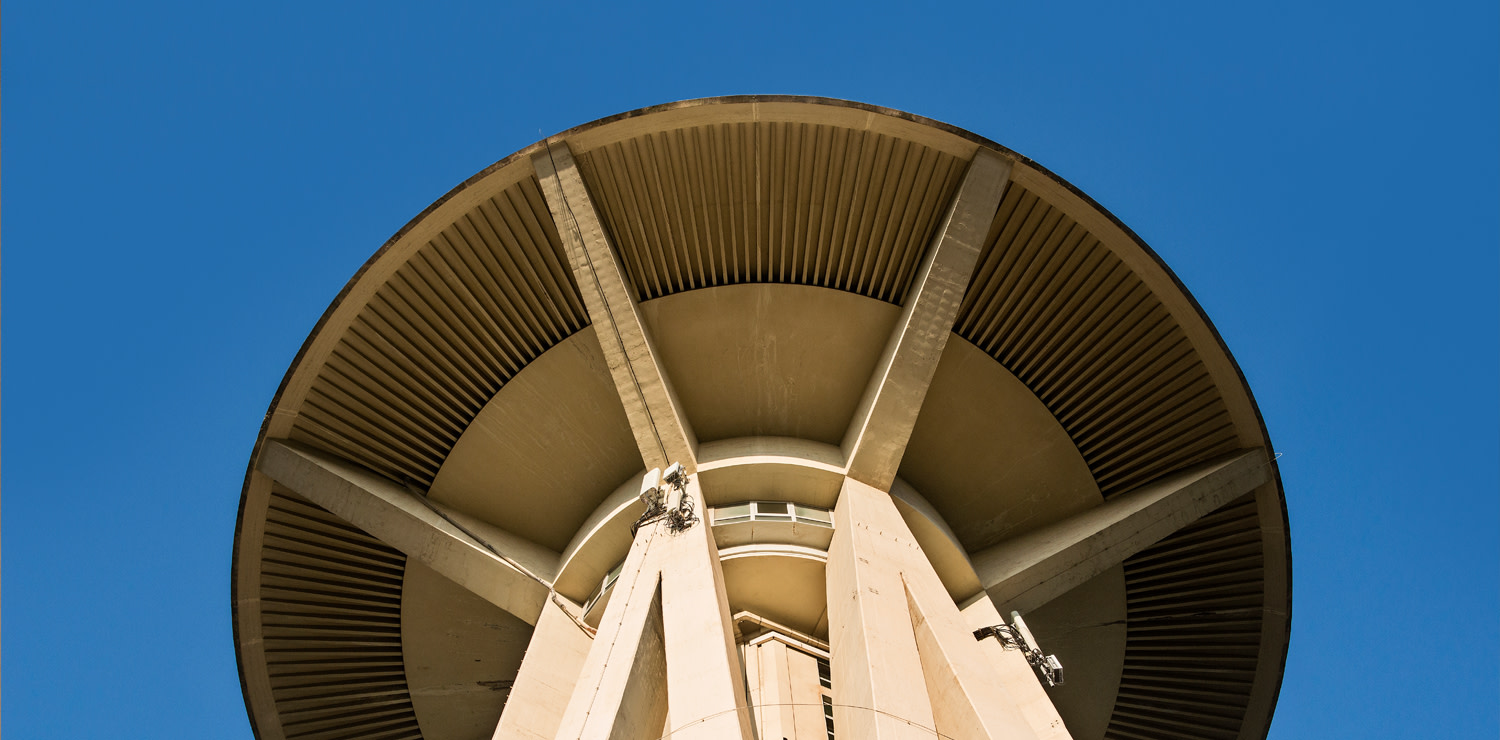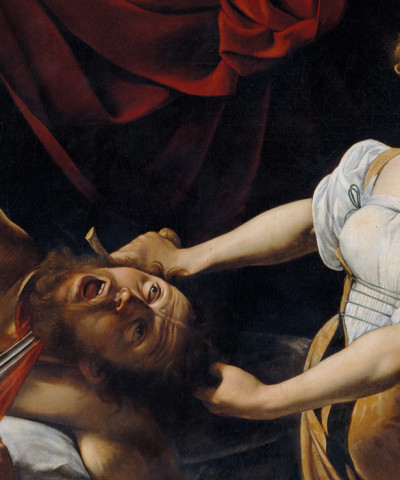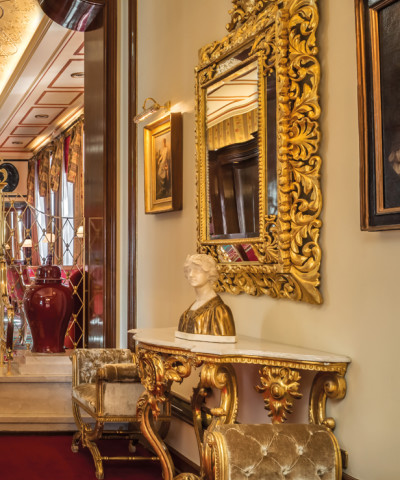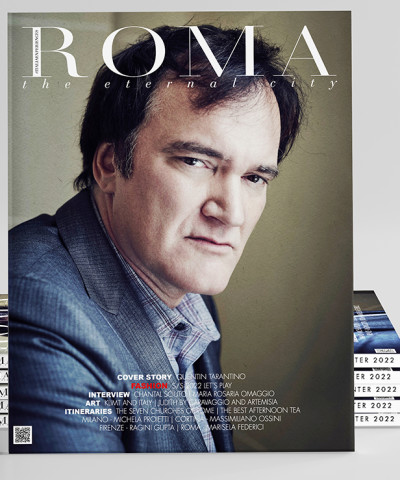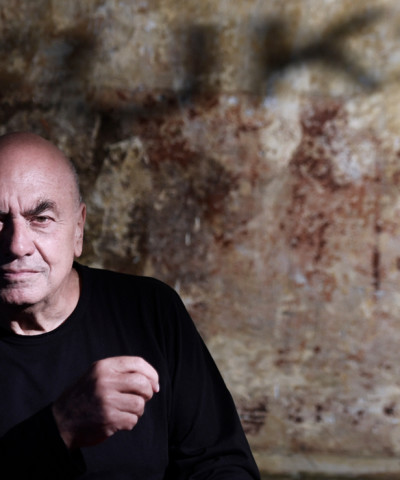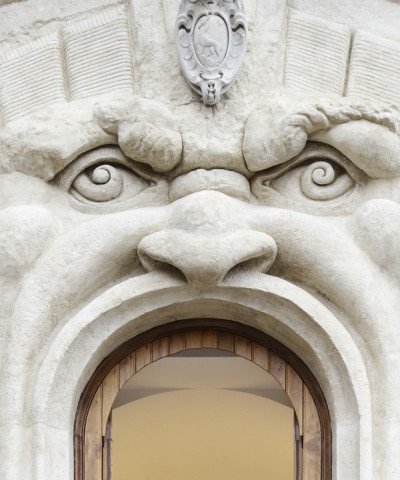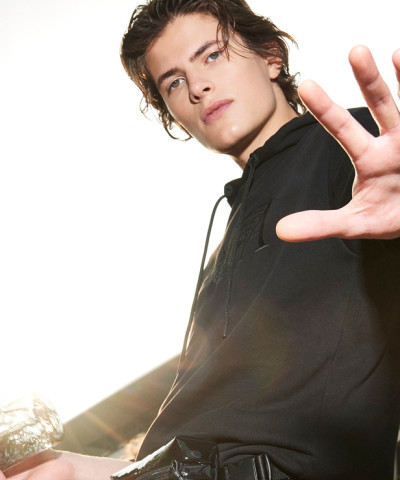Change of style
The city’s architectural revolution began in the EUR district in the ‘50s
If 1950s Rome were a film, for most people it would be Roman Holiday: the Vespa, the foreign princess, the young handsome American man…..and the Eternal City, imposing and wonderful, as the backdrop. And, of course, La Dolce Vita, the paparazzi, Hollywood falling in love with Italy. But these pages are devoted to a description of another Rome, to another vision of the fabulous fifties that does not revolve around lifestyle or fashion, but around architecture, a minor art which, however, is able to capture the changes underway. And if this 1950s Rome were a film, it would be The Eclipse, the beautiful short film by Michelangelo Antonioni and starring Monica Vitti, Alain Delon and incommunicability. The EUR district is the backdrop to nearly the whole film, though not the imposing rationalist buildings of the fascist period, but rather the modern residential areas, the buildings designed to host the 1960 Rome Olympic Games, the gardens and small lake. Our tour starts in this neighborhood: the EUR’s large empty spaces that we’ve seen in the film are so only at night; during the day, it’s a very lively and contemporary neighborhood.
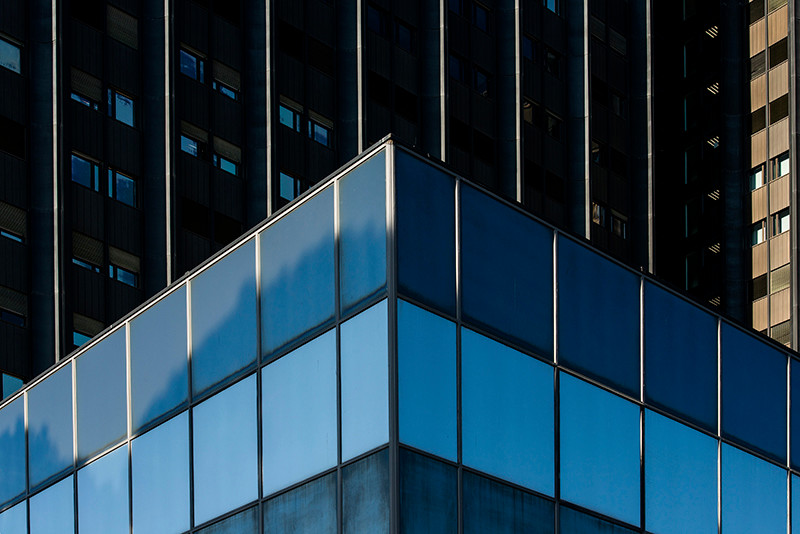 Built at the end of the 1960s, the Grattacielo delle Poste is a Greek cross building. It is located in EUR.
Built at the end of the 1960s, the Grattacielo delle Poste is a Greek cross building. It is located in EUR.But the imposing buildings, the futuristic condominiums which explored new living solutions, the large streets, are still imbued with that slightly desolate charm which can be found in the film’s atmospheres. Our small tour cannot but start from Il Fungo (The Mushroom), the building that best symbolizes this style revolution. Called “The Mushroom” because of its reinforced concrete structure, the building was designed in the late fifties for the purpose of watering the EUR’s gardens with non-drinkable water. It was constructed between 1957 and 1958 shortly before the 1960 Olympic Games and it still serves the purpose for which it was designed. The tower rises on the top of a hillock, in the middle of an elegant residential area, not far from the Palazzetto dello Sport (Sports Hall) designed by Pierluigi Nervi in 1957.In 1961, tenor Mario Del Monaco fell in love with the building and, with the help of architect Mario Monardo, he designed a luxury restaurant at the top of the building, which was very popular in the seventies. During the works for the 1960 Olympic Games, Marcello Piacentini was asked to complete the perspective of Via Cristoforo Colombo, the former Via Imperiale, with a spectacular backdrop which culminated in the new Palazzetto dello Sport. Because of the building’s structural complexity, Piacentini was partnered with Pier Luigi Nervi: the two architects designed a building with a circular ground plan, whose interior features a large segmental arched dome covering the central arena with a panoramic ring running the length of the arena’s upper level. The building was recently restored by Massimiliano Fuksas.
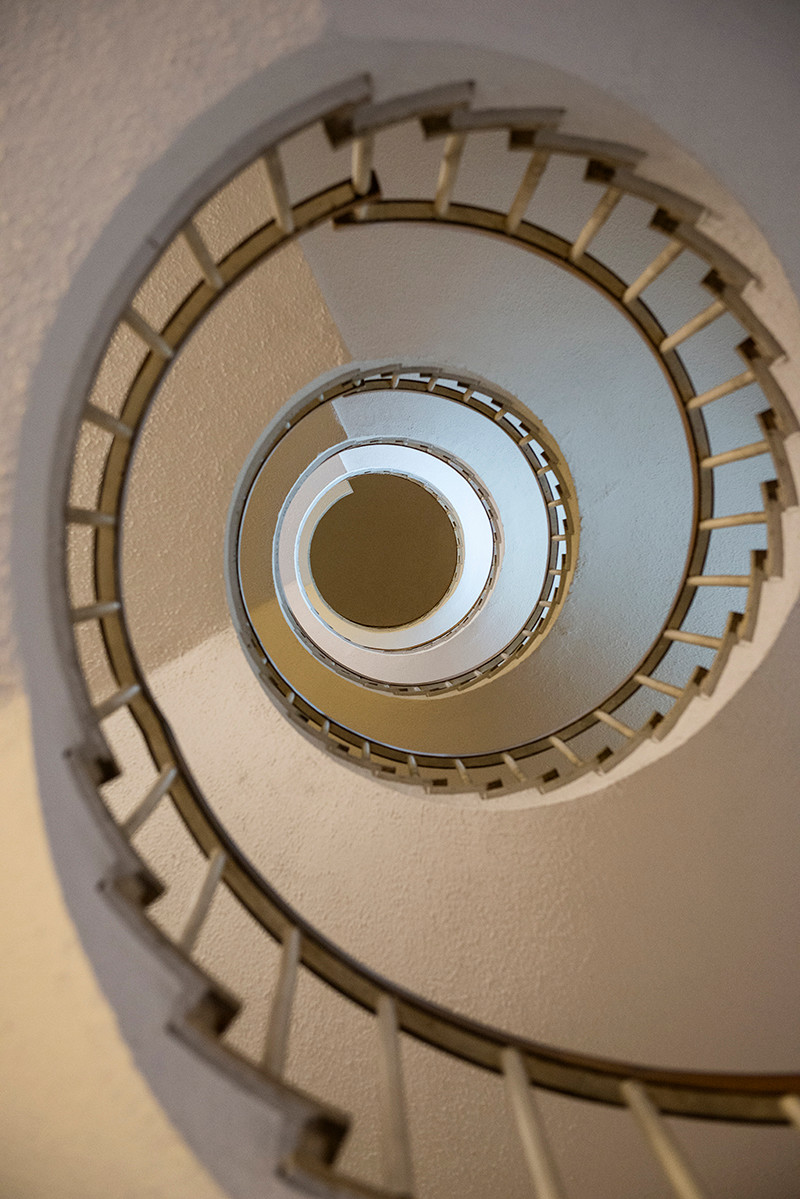 Giò Ponti’s Palazzina Salvatelli of 1939-40 is the famous architect’s only residential building project in Rome
Giò Ponti’s Palazzina Salvatelli of 1939-40 is the famous architect’s only residential building project in RomeLocated in the EUR district but built later on are other three buildings that dominate the neighborhood’s skyline: the 1960 Palazzo Italia, Grattacielo delle Poste and, last but not least, Palazzo di Vetro or Eni Skyscraper built between 1959 and 1962, the symbol of the city’s economic rebirth. The urban revolution, which began in the EUR district in the fifties, impacted not only on the big public structures, but also on the residential buildings, and the so-called “palazzina romana” became the “embryonic cell” of the fast-growing city. It is a structure consisting of a raised ground floor which allows for the lighting of the basement units, and three upper floors subdivided into two, three, maximum four apartments; the building is usually topped with a penthouse and a highly-coveted mega penthouse.
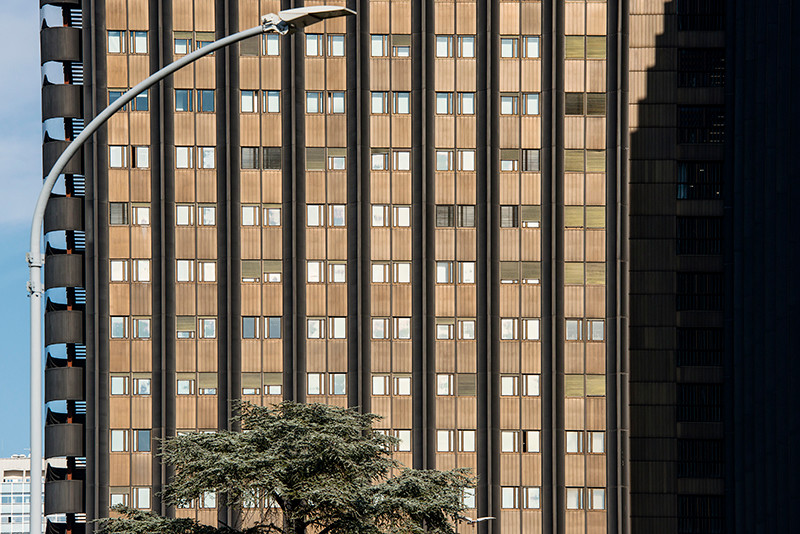 Grattacielo delle Poste
Grattacielo delle PosteEach apartment is divided into three areas: the living area, the bedroom area and bathroom area including a room for the domestic staff. The building’s key features are the cantilever roof over the main entrance, the stairwell, the balconies and, above all, the façade, the most autonomous architectural element in terms of the architect’s freedom to express his creativity. Details, window and door frames, wall hangings justified the building’s high cost of construction. All of them, every single major architect and urban planner of the time, ventured on designing this kind of building: Luigi Piccinato, Vincenzo Monaco and Amedeo Luccichenti, Ugo Luccichenti, Giò Ponti and many more. Palazzina Salvatelli, designed by Giò Ponti in 1939-40, is the only residential building by the famous architect in Rome. Located in the elegant Parioli neighborhood, the building was designed to offer “elegance of functioning”, as the designer himself said. More prolific than Ponti in Rome was Ugo Luccichenti: he designed Palazzina Bornigia on Piazza delle Muse, next to the building designed by Gio Ponti, and, above all, the Nave di Via Ruspoli, in the Parioli neighborhood, a veritable architectural feat.
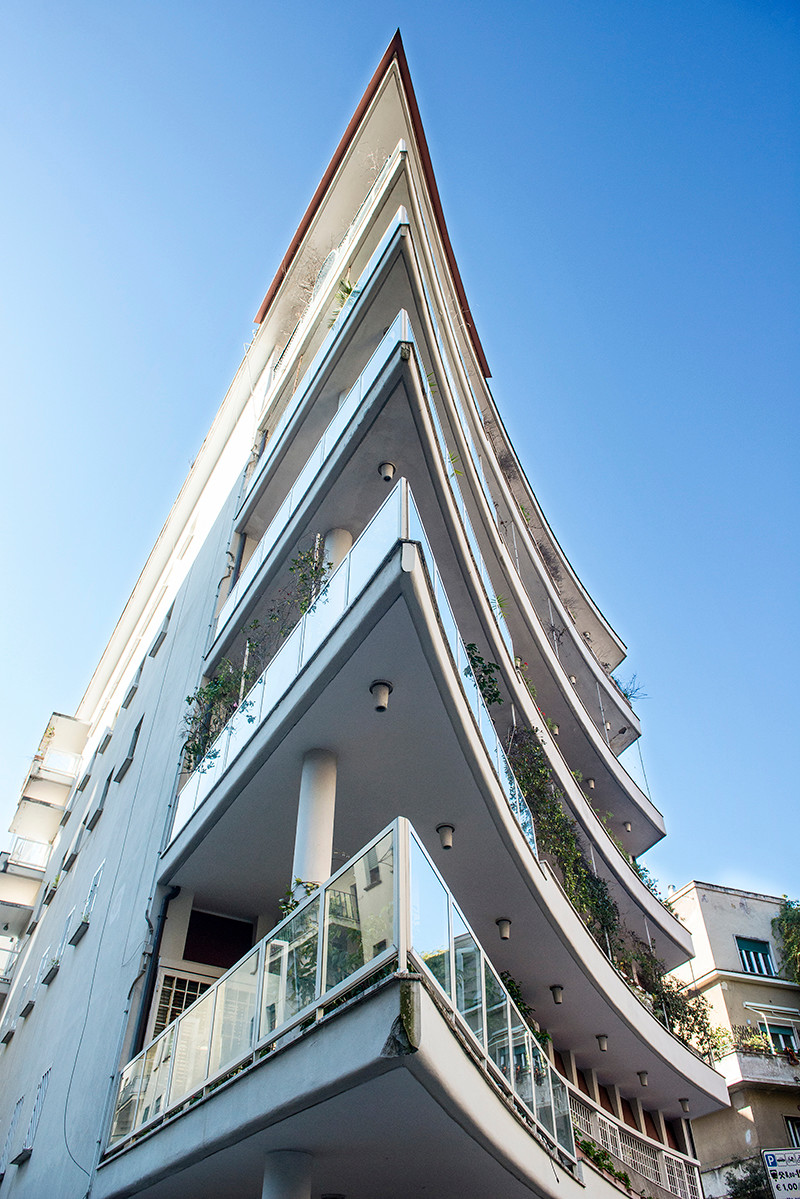 The Nave by Luccichenti at Parioli
The Nave by Luccichenti at ParioliAgain in the Parioli neighborhood, on Via Bruno Buozzi, is one of Luigi Moretti’s best-known Roman works: the building called Casa del Girasole (The Sunflower House), designed by the architect in the three-year period between 1947 and 1950. The building owes its name to the side fronts which split into parallel planes to face the sunlight coming from the south, exactly like a sunflower, with great attention paid to the common areas and the interiors, elegant and bright.






